
The world which makes your dream come true is changed to
a smiling face through construction.
a smiling face through construction.

Designing a house to have fundamental functions, such as security, durability, and energy savings is very important moreover, it is crucial to understand clients’ thoughts on their ideal environment and ensure we incorporate these into the design. What we would like to model with you is the world in which your “ideal environment” comes true. Because of global warming, light and heat costs are increasing before our eyes.
Almost 2 million home owners have lost their lives from heat shock or “heat attack”. These deaths are the result of avoiding AC due to the cost of electricity. Utilizing an energy savings design concept will allow home owners to cut their electricity expenses, making it possible for them to enjoy a comfortable room environment.
Although we have to regard the aseismic resistance capability for frequently occurring earthquakes, we will be able to avoid structural risks if we understand the building’s structural concept and apply the concept to design planning.
These are important for architectural design; however, these are merely the minimum requirements to make your “ideal environment” true. Architecture includes the power to make your “ideal environment= dream” feasible.
For residential homes
For general architectures
We make the above possible.
e would like to model your dream with you, create a new world, and believe in fulling facilities with many smiles
Let us make such a world together.
Almost 2 million home owners have lost their lives from heat shock or “heat attack”. These deaths are the result of avoiding AC due to the cost of electricity. Utilizing an energy savings design concept will allow home owners to cut their electricity expenses, making it possible for them to enjoy a comfortable room environment.
Although we have to regard the aseismic resistance capability for frequently occurring earthquakes, we will be able to avoid structural risks if we understand the building’s structural concept and apply the concept to design planning.
These are important for architectural design; however, these are merely the minimum requirements to make your “ideal environment” true. Architecture includes the power to make your “ideal environment= dream” feasible.
For residential homes
- ・I can develop cooking menus because of designing my kitchen from the first step
- ・I cannot wait for going back home for their smiling
- ・I can develop my ideas toward my business while I am in my den for the nice wooden smells
- ・I created a home salon which expands my business opportunities
- ・My child can concentrate on tasks because of well-maintained study environment
For general architectures
- ・This facility has become a symbolic design for leveraging corporate visions
- ・The establishment of this facility has secured our stable incomes/li>
- ・The facility improved work environment which brings better employee retention rate and increases employees’ smiling
- ・We can differentiate ours with other facilities because the design of ours is conscious about both energy savings and design
- ・The work efficiency has improved dramatically for effective layouts
We make the above possible.
e would like to model your dream with you, create a new world, and believe in fulling facilities with many smiles
Let us make such a world together.
G Proportion Architects, INC
President and CEO

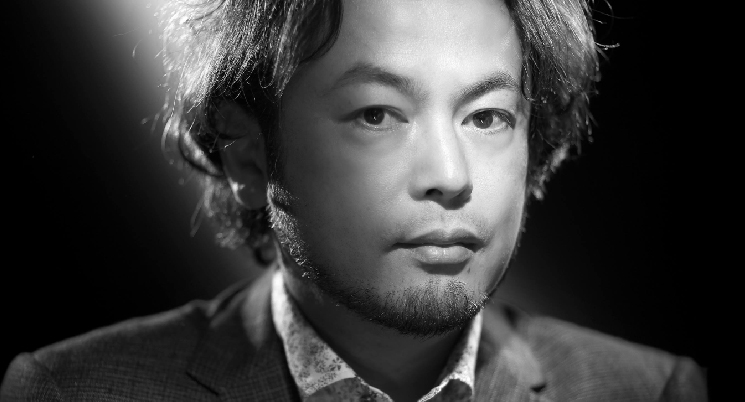
Our thoughts to architects and meaning of “G”
The thought we incorporate with all architectures is “Promoting a gentle environment to both people and earth”. For residential homes, we find the vision of each family about the pleasantness of the home and asset value from close hearings and model them incorporating with the conversation. Also, for general architectures, by utilizing the concepts from residential homes designing, “Easy to use and comfort”, we strive to design buildings such as wooden fire-resisting childcare facility, a two story half-fire-resisting nursing facility, and a wooden two story handicapped people’s facility. Also, we are developing our views of architectures with utilizing the high thermal insulation and highly air tight building method to rebuild a wooden temple structure (planning and building are corroborated with Kongo-gumi), that was first ever used in Japan.
Also, we put our efforts to revitalize towns and economies by taking actions to vacant building and rooms and producing “lawful bed and breakfast inns” that enable to earn 2 to 3 times more returns compared with general rent. If we look at Cambodia, their average income is 1/15 that of in Japan. However, their electricity cost is higher than in Japan. We put our efforts to develop the economy of Cambodia to produce facilities “without relying on electricity” as much as possible..
What kinds of development will happen to the things we describe here after a year?
We are thinking that this one year is becoming a challenging one for us and how far we will be able to contribute to the environment of our earth and local community.
In May 2016, we established a new corporate structure and changed our name.
The “G” of the G Proportion Architects, Inc. has eight meanings.
Also, we put our efforts to revitalize towns and economies by taking actions to vacant building and rooms and producing “lawful bed and breakfast inns” that enable to earn 2 to 3 times more returns compared with general rent. If we look at Cambodia, their average income is 1/15 that of in Japan. However, their electricity cost is higher than in Japan. We put our efforts to develop the economy of Cambodia to produce facilities “without relying on electricity” as much as possible..
What kinds of development will happen to the things we describe here after a year?
We are thinking that this one year is becoming a challenging one for us and how far we will be able to contribute to the environment of our earth and local community.
In May 2016, we established a new corporate structure and changed our name.
The “G” of the G Proportion Architects, Inc. has eight meanings.
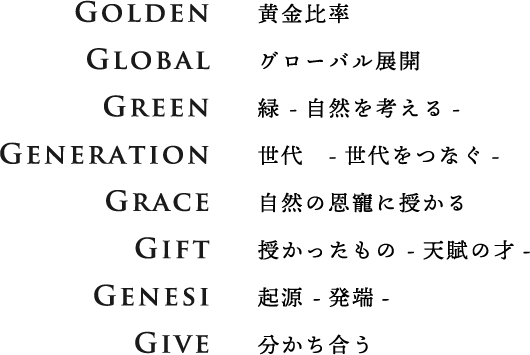
We are the architects who consider each portion (balance) of these eight Gs. That is G Proportion Architects, Inc.


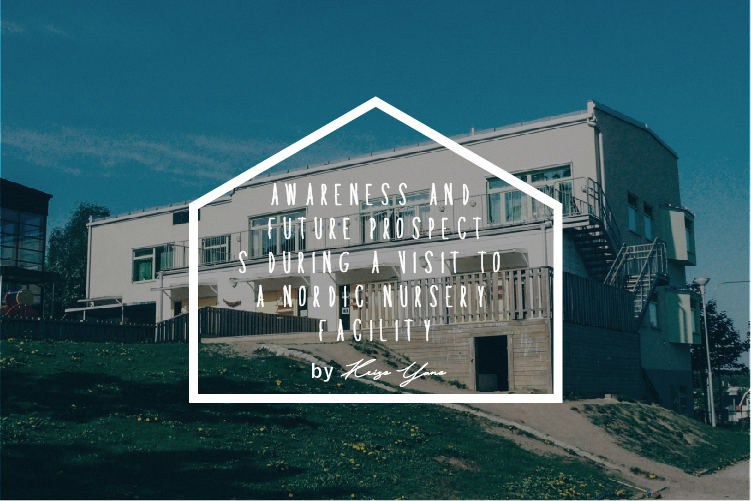
In May of 2016, we visited Northern Europe to observe childcare and nursery facilities (consolidated with a kindergarten and nursery facility) because people are saying they are twenty-years ahead of Japan. Also, I heard that not only the facilities but also early child education is advanced. So, I visited there and held hearings to see the possibility of the facilities in Japan for a future and how we can make the early child education concepts useful to housing environments.
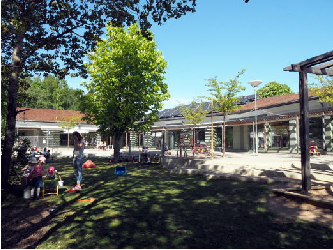
L-shaped facility is surrounded by the garden with natural trees
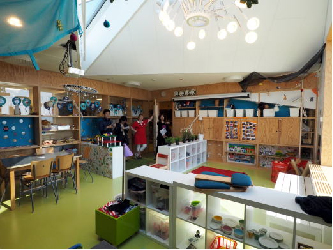
Classroom filled with fun all over the room
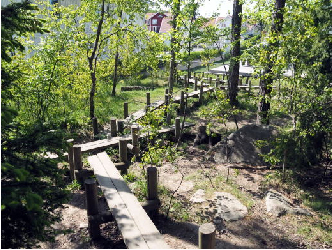
There are many wooden paths and play equipment in the woods of the garden
To short, I realized the differences of the education policy between Japan and Northern European countries because of staffing; however, beyond the differences I felt each country’s benefits from there. I am going to mention the details in Yano’s blog. Over all, I was able to oversee the importance of the idea of, “living environment promotes the people who live there”. I have immersed myself to develop heating systems in the architecture in regard to earth environments.
In 2014,
In 2015,
After 2016, we have been striving to build facilities and homes with integrating what we have achieved so far.
In 2014,
- ●Completed a kindergarten building using the high thermal insulation and highly air tight method that was the almost the first ever in Japan
- ●Accomplished the Q factor at 0.8 that is very rare of a general office facility in western Japan
- ●Accomplished the Q factor in a general residential home with the utilization of the unique high thermal insulation and highly air tight method. And also, established informational materials
In 2015,
- ●ompleted a kindergarten building using the high thermal insulation and highly air tight method for wooden building that was the almost the first ever in Japan
- ●Took active roles as a thermal environment consultant for rebuilding a main hall of a temple following by the traditional architectural structure working with Kongo-gumi, the world oldest contractor for temple building
- ●Mr. Yano, the president and CEO of G Proportion Architects, was appointed as a leader of Chugoku Region of Passive House Japan
After 2016, we have been striving to build facilities and homes with integrating what we have achieved so far.
~A massage from Keizo Yano about Ecology~
In January of 2013 and 2015, Keizo Yano, the president and CEO, visited Germany to observe ecology emphasized architecture. What he saw was Germany was ten years ahead of Japan about the actions and concepts in ecological friendly houses. In Japan, we are moving forward to non-nuclear power stations. Our company is really aiming to preserve the healthy earth environment, facilities, and living environment for our next generation’s children. As architects when we have to take actions seriously, we consider what are gentle to earth and buildings. We have strived to take positive actions to ecological friendly architectures. We will proceed to further actions proactively to the high thermal insulation and highly air tight method like passive house class in Germany.
We offer complementary consultations and lectures about the first frontline in Germany and the future home building in Japan to those who have an interest with ecological friendly houses, sustainable energy houses, and facilities and house buildings utilizing passive house class. If you have an interest, please contact us. Let’s create the comfortable environment that we will be proud of for our children and their next generations.
We offer complementary consultations and lectures about the first frontline in Germany and the future home building in Japan to those who have an interest with ecological friendly houses, sustainable energy houses, and facilities and house buildings utilizing passive house class. If you have an interest, please contact us. Let’s create the comfortable environment that we will be proud of for our children and their next generations.
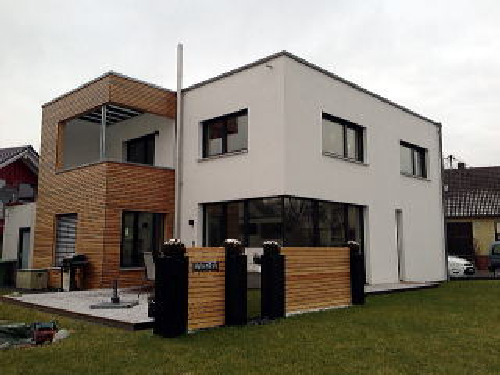
「What can we do?」
This thought is what we have been thinking after the Great Japan Earthquake on March 11, 2011. We have to pay our best efforts to creating houses to live safely, comply to the next energy saving eras, and build houses to be friendly to the earth’s environment. To achieve these goals, we established four pillars.
This thought is what we have been thinking after the Great Japan Earthquake on March 11, 2011. We have to pay our best efforts to creating houses to live safely, comply to the next energy saving eras, and build houses to be friendly to the earth’s environment. To achieve these goals, we established four pillars.
We also express our thoughts and messages in the column writings (All about profile) in the link. Please take a look at them.
1.Superior to earthquake proof and durability
We continue to build high earthquake proof architectures and strictly comply to build high durability houses (100 years durability for wooden houses) based on creating non-humidity space.
2.Wisely making use of natural energy
We will actively utilize using geothermal of semi-underground level; solar radiation manipulating the layout of receiving sunlight; rainwater; adjusting receiving sunlight s from louver; energy utilization from thermal energy from receivers; using hot water generated from solar energy; solar water heater wood stoves; and using heating systems using biomass (wood chips). Furthermore, we pursue to utilize natural based energy using our unique FENG-SHUI wisely.
3.Creating low-environment impact environment utilizing thermal resistance (Creating less stress of ecological friendly systems)
This concept means a high insulation housing environment which is a fundamental idea of saving energy. At the same time, we strictly strive to accomplish an average 1.8 Q value (IX area) and continue to improve to create the architectural space to the value of becoming 1.0.
4.Continue offering our fundamental concept that an architecture space can make the people who live in and use it become happier
e have been paying our sincere effort to create the architectural space where people who live in and use it happier throughout over 70 houses and buildings. In addition to the first three pillars, we would like to work on this fourth pillar more importantly.
We pledge that keeping these four pillars are our prospects and create a space friendly to the earth.
Keizo Yano, First Class Architect
Keizo Yano, First Class Architect





